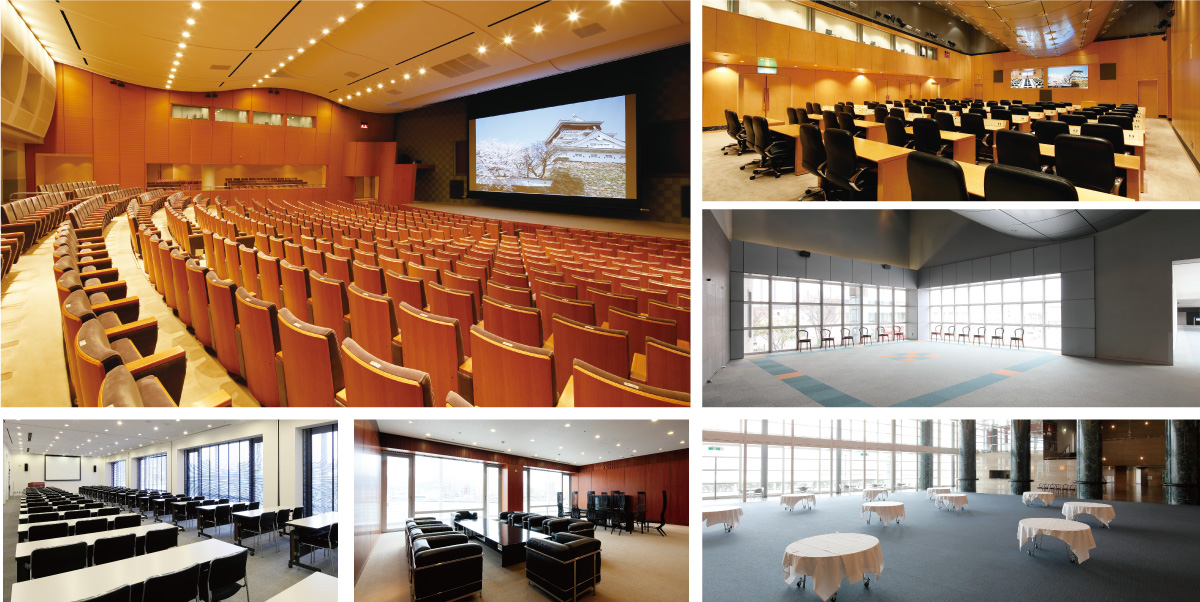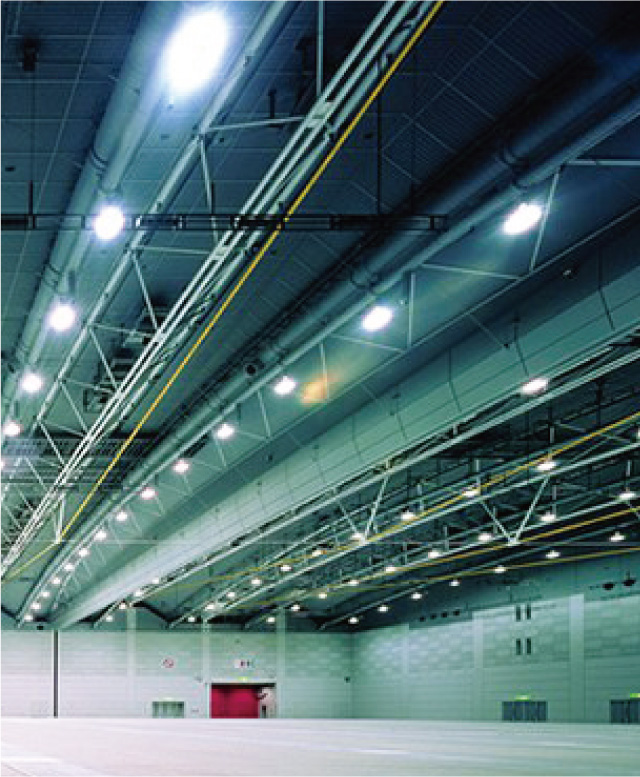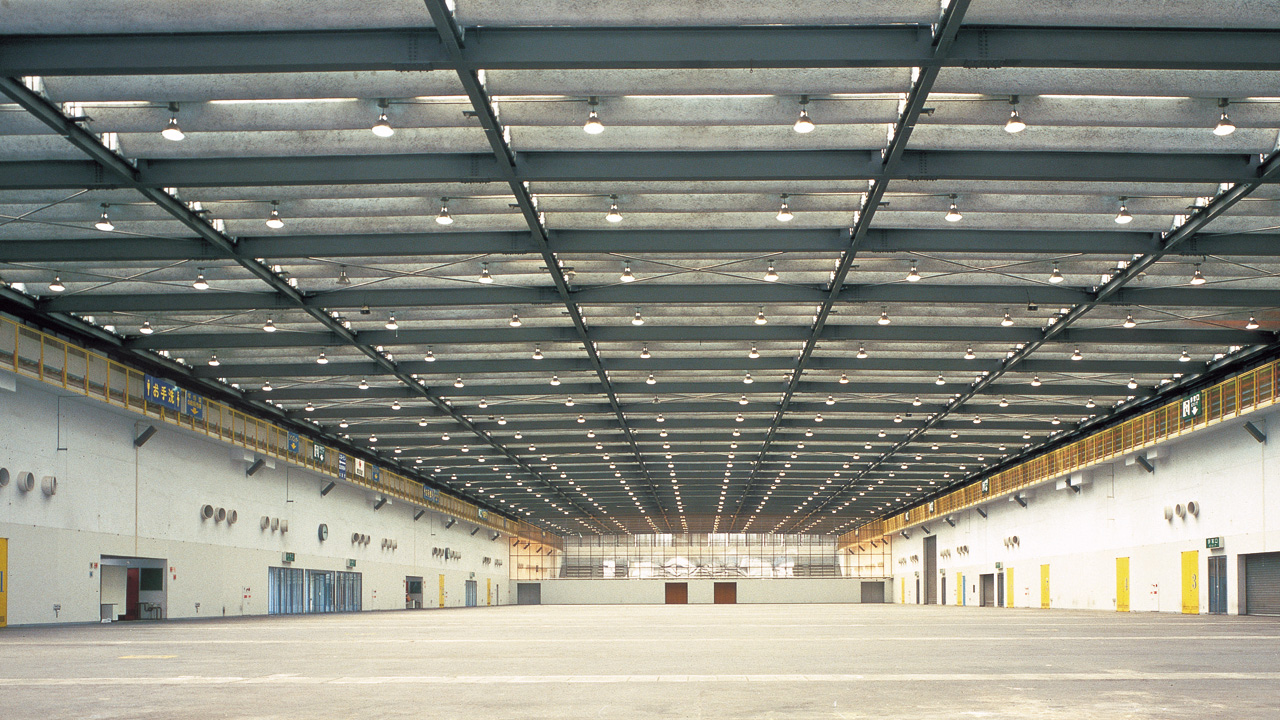Kitakyushu International Conference Center(KICC)

Tap table to scroll left/right « »
| Hall | Size (㎡) | Theater | Classroom | Hollow Design | Banquet | Languages |
|---|---|---|---|---|---|---|
| Main Hall | 791 | 585 | – | – | – | up to 4 languages |
| Event Hall | 530 | – | – | – | 450 | |
| International Conference Room |
216 | 200 | 86 *1 156 *2 |
88 | – | up to 4 languages |
| Conference Room11 | 175 | 130 | 90 | 42 | – | |
| Conference Room21 | 140 | 150 | 108 | 60 | – | |
| Conference Room22 | 74 | 80 | 48 | 30 | – | |
| Conference Room31 | 45 | 50 | 36 | 24 | – | |
| Conference Room32 | 105 | 130 | 78 | 48 | – | |
| Conference Room33 | 70 | 80 | 48 | 30 | – |
*1 tables equipped for simultaneous interpreting
*2 long tables
AIM Building 3rd Floor

Tap table to scroll left/right « »
| Hall | Size (㎡) | Theater | Classroom | Hollow Design | |||
|---|---|---|---|---|---|---|---|
| Conference Room 311 | 92 | 70 | 210 | 45 | 135 | 36 | 108 |
| Conference Room 312 | 87 | 70 | 45 | 36 | |||
| Conference Room 313 | 89 | 70 | 45 | 36 | |||
| Conference Room 314 | 87 | 70 | 210 | 45 | 126 | 36 | 84 |
| Conference Room 315 | 146 | 130 | 81 | 48 | |||
| Exhibition Hall D | 495 | 400 | 234 | – | – | ||
| Exhibition Hall E | 237 | 200 | 117 | – | – | ||
| Exhibition Hall F | 243 | 200 | 117 | – | – | ||
| Exhibition Hall G | 399 | 200 | 117 | – | – | ||
West Japan General Exhibition Center Annex

-
Tap table to scroll left/right « »
Hall Size (㎡) Theater Classroom Hollow Design Hall (dividable into three halls) 8,000 6,900 4,500 Conference Room 301 80 54 216 36 96 30 120 Conference Room 302 87 54 36 30 Conference Room 303 88 54 36 30 Conference Room 304 82 54 36 30 Conference Room 305 52 – – 16
West Japan General Exhibition Center Main Building

-
Tap table to scroll left/right « »
Hall Size (㎡) Theater Classroom Large Exhibition Hall 5,520 3,240 2,160 Medium Exhibition Hall 1,410 810 540
